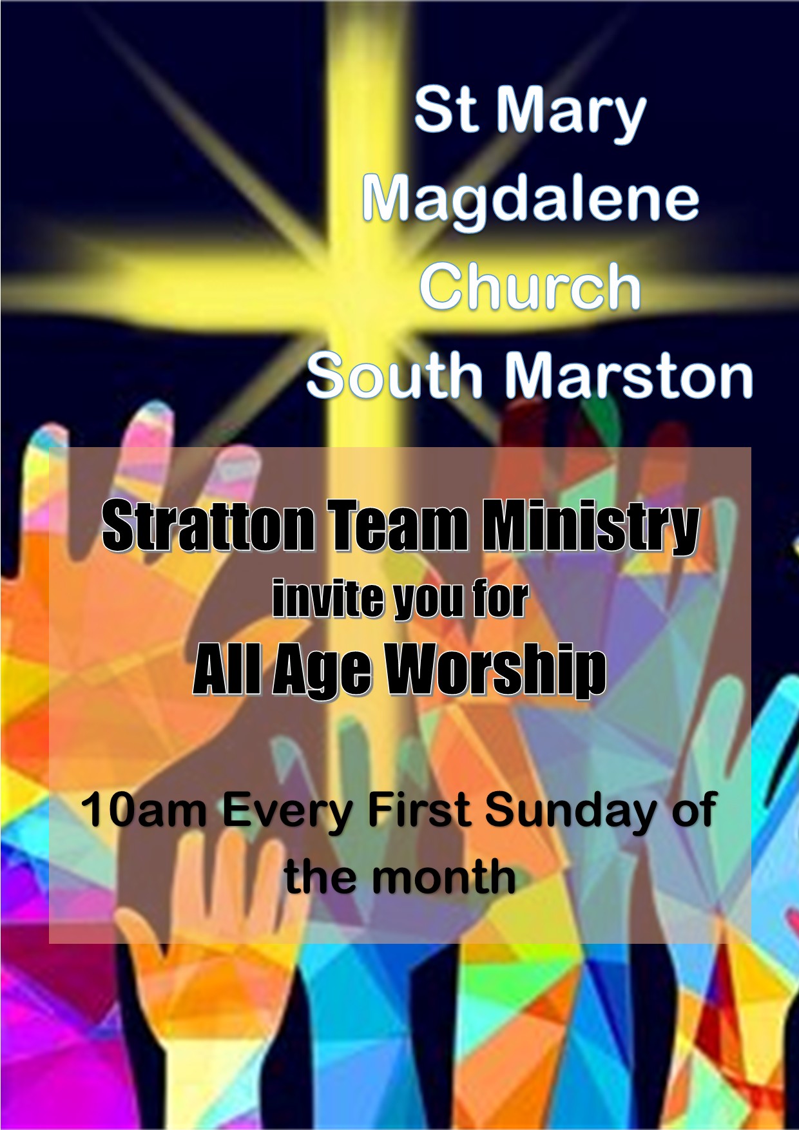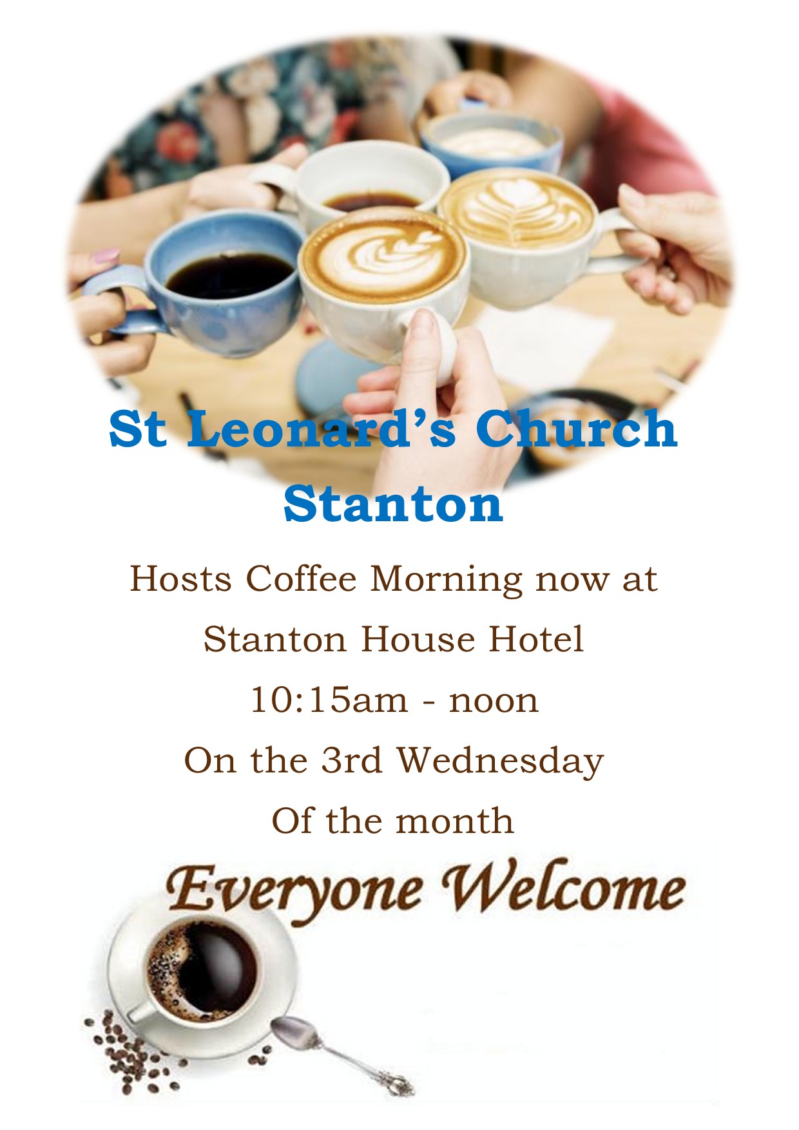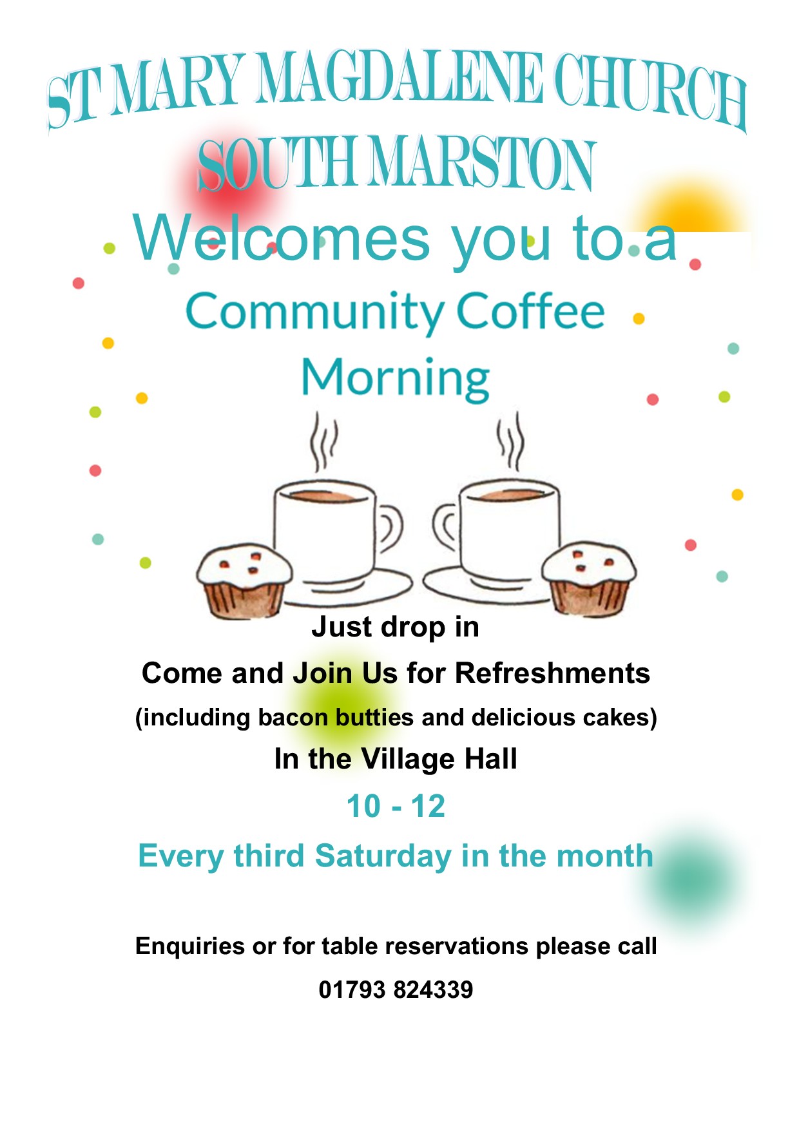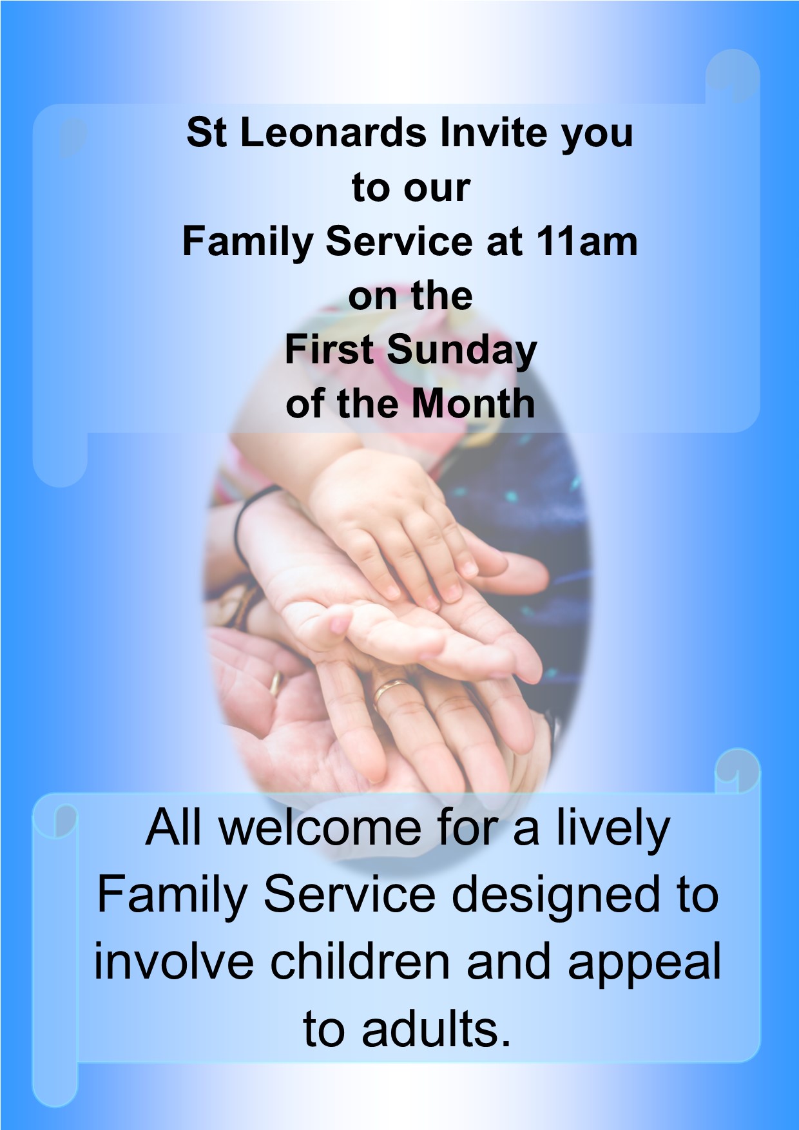|
A History of the Church in Stanton Fitzwarren
Roman Times The first Christians in this area were probably Roman citizens. The Romans went from persecuting Christians, then tolerating them, to adopting Christianity as the official religion of their Empire. A temple in the Roman Villa here, may have been converted to Christian use. |
|
|
The present church building is on the site of a simple rectangular Anglo-Saxon building. The existing walls were probably there long before the Norman Conquest. Anglo Saxon Times:- |
|
|
|
|
|
Alfred the Great ,became the first King of England in 871 (althiugh it was his grandson who finally unified the country) they made laws that were fair even to the defeated Vikings .The Church was influential and became rich. The wealthy paid tithes to the Church as well as taxes to the king.
Successive waves of viking invaders were converted to Christian faith. The church building was first established here- we do not know exactly when.It is likely that a Saxon 'Lord of the Manor' combined piety and good business by having a church building and persuading priests from Oxford to hold services here. This meant that he could be excused tithes and collect any due from anyone else. |
|
|
Norman Times Soon after 1066 the conquering Norman`s changed the pre-existing church building. They made the stone walls thick and added a semi-circular Apse, for the altar. The Norman arch remains.The north door is very early Norman (Romanesque)style. The Doomsday Book records that in 1086 'Stantone' was held by 'Grimbald Goldsmith' from the King and records 16 families living here. The Font dated about 1170 (Henry 2nd, Richard Lionheart `s father, was King). It has rare beauty and depicts the battle within each of us between Good and evil. Robin Hood Times Here in `Stantone ` Fulke Fitzwarren was outlawed by King John(1199-1216) and lived with his followers in Baydon forest (a huge area around Cricklade). When his estates, fortune and Manor were re-instated,the church building was restored and re-dedicated to St Leonard-patron of forests and of prisoners. Men from here carved marks in the stone walls before they joined the Crusades, |
|
|
Mediaeval Times The people of Stanton Fitzwarren suffered many ups and downs as England was affected by plaques wars and famines .During these the building often was neglected and then repaired or enlarged during prosperous times. A terrible fire in the 1200`s left only the walls and the Norman arch, The building was restored and the existing chancel (where the choir stalls and organ are) was built to replace the apse. Throughout the Middle ages the main part of the building would be in everyday community use for any purpose. The Font was kept locked to prevent theft of the holy water for witchcraft. The tower was added in 1631 ----- just before------
The English Civil War |
|
|
We know that there were battles round about between Roundheads and Cavaliers but no record of damage to the church building here. A Thomas Hotchkys ( father was succeeded by son) was Rector of Stanton Fitzwarren from 1626 until1683, during this period the tower was added to the building. The Civil War was fought; Charles 1st beheaded; Oliver Cromwell ruled the Commonwealth as Lord Protector (1649-1660) and then Monarchy was restored with Charles 2nd as a more constitutional King. The upheavals of these turbulent times seems not to have affected the church here much. The Manor and estates were owned by Robert Hippisley. High Sheriff of Wiltshire, a Cromwell supporter.( His memorail stone is set into the floor). Not surprisingly the fortunes of this branch of the family declined after the restoration of Charles 2nd and a loyal branch of the family, who sheltered him when he was escaping Cromwell`s Army, took over the estates. Later on the stained glass south window in the chancel celebrated `King Charles the martyr`. Both Roundheads and Cavaliers are now represented in the church building. |
|
|
The 1770`s There is no record of the Chuch building or Parish being affected by;the House of Orange taking over the Monarchy; the Jacobite revolt, the French Revolution; the American War of Independence, the Industrial Revolution. But we do know that things here went downhill and by the second half of this century both the Squire and Rector were absent from the parish, which was occupied by poorly paid farm labourers. The Rector, a John Hippisley,was responsible for several parishes and cited his `paltry stipend` as the reason for holding so few services at St.Leonard. The manor was dilapidated, the church building almost a ruin and the village tenements very run down. The early1800`s During the Napoleonic wars with France the estate was inherited by a very rich man Rev. John Ashforby-Trenchard. He paid the rector a sizeable sum to become his curate until he became rector in his turn in 1822. In 1812 (the year of Napoleon`s first defeat and exile) the height of the roof was raised to accommodate high box pews for the gentry- look at the chancel arch which was raised several feet- also a new roof and ceiling plus much interior repair and renewal took place. This cost the ratepayers £499-4s-0d at 8s in the £1. At the same time the rundown manor house was replaced by a magnificent Georgian residence.
The Victorian era The building was reordered and restored several times. The organ, originally given in 1820 after the decayed rood loft had been removed, was rebuilt twice. Doorways were remade, new windows were added. In 1865 there were 183 villagers, mostly poorly paid farm labourers. Local worthies, including Daniel Gooch the boss of Brunels rail works (£7-2s-0d), gave money towards the restorations The extraordinary woodcarvings were commissioned or executed by Canon Masters who became rector in 1885. He admired Pugin who had helped design the Houses of Parliament, and copied his Neo Gothic style to produce wood carvings that illustrated the Christian traditions and teachings of his time. The chancel screen and the altar table were designed by R.H.Carpenter (a famous Victorian). A contemporary , C.E.Kempe created the stained glass in the original Norman window high in the north wall of the nave and in the original, perpendicular, south window of the chancel. In the 1890`s the building was extended westwards with the large window looking towards the lake, the original south doorway blocked and the interior once again reordered and the vestry added. The south porch- recently restored with a grant from the Thomas Freke and Lady Norton Charity- was given to commemorate Queen Victoria`s Diamond Jubilee. It replaced the decayed porch (around the original south door) which had been demolished earlier. World Wars The cross in the churchyard was erected in 1916 and later inscribed with the names of men from the village who died in the conflicts. We still remember them by name on Remembrance Sunday. The only damage to the building was that some of the parapets were knocked off by a stray Barrage Balloon defending the Vickers factory, which was making Spitfires in WW2. Recent Times In a way this building became too big for the community it serves. For years a few dedicated people struggled to keep it open with their gifts of voluntary service and money. Fewer people come to church these days, although about 30 regulars give an average Sunday attendance of 17 people at a normal service and up to 100 come to weddings , carol services and other festivals. Most of the people who worship here have a connection with this church or village, in that they live here, used to live here, were married here or plan to get married here. We try to make couples wanting God involved in their wedding day welcome. We welcome everyone who wants to explore or express the Christian faith. We believe Jesus is still relevant today. We value the faith of previous generations and feel privileged to have this beautiful building available to us. To run this church we need £15,000 and lots of voluntary work every year. We regret that it is tucked away down a private road and has to be locked so often when not in use.Keyholders are listed on a notice in the porch if the building is locked when you want to visit it. We would love to see it used as a community resource. Today we invite you to explore your heritage and say welcome to you.If you want to know more or if you do know more and there is anything you would like to correct or add--please e-mail: stantonroger@strattonteamministry.co.uk |
Header Text
Footer Text
History of St Leonards
Calendar
Tue
1
Jul
9:00am - 10:00am -
Morning Prayer in person at St Margaret's Centre
Wed
2
Jul
9:00am - 10:00am -
Morning Prayer in person at St Margaret's Centre
Thu
3
Jul
9:00am - 10:00am -
Morning Prayer in person at St Margaret's Centre
Footer Text
Header Text





◄
►
Footer Text
