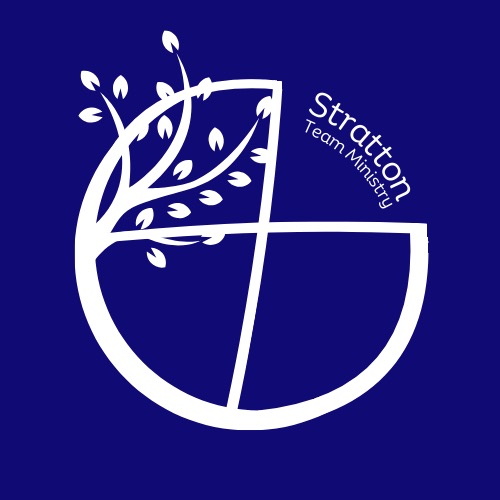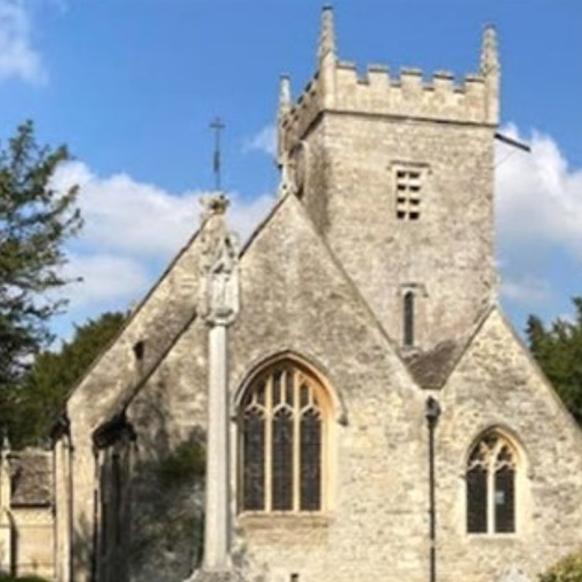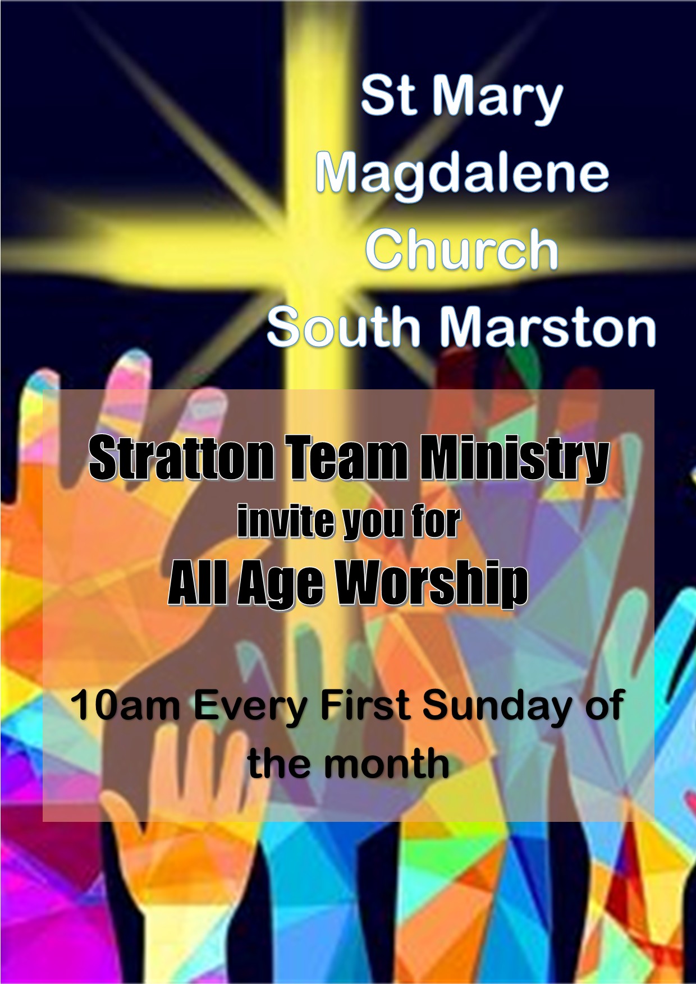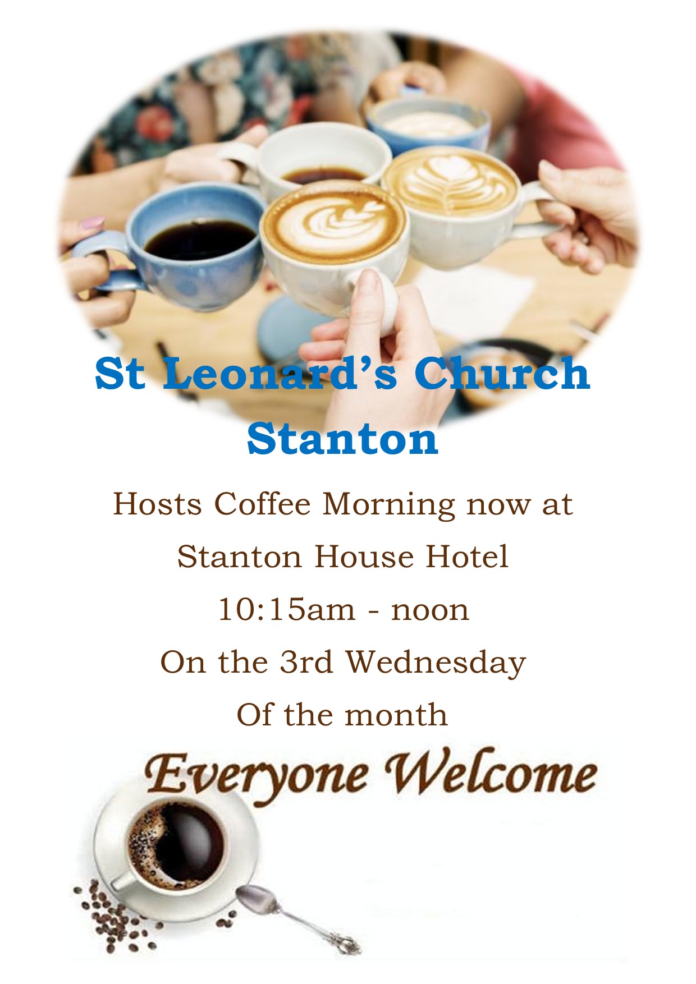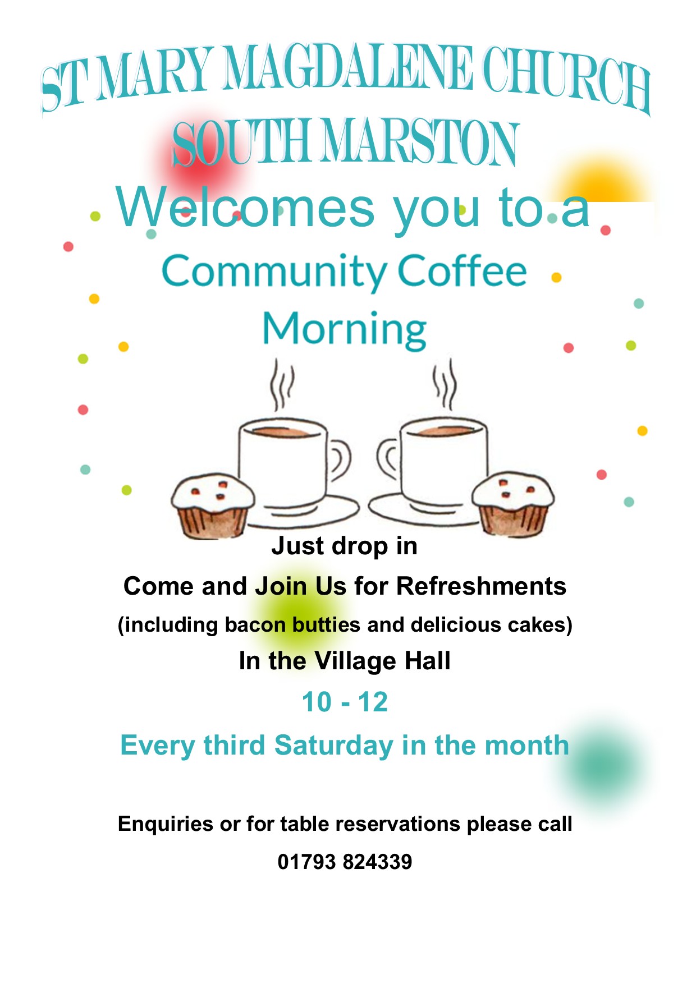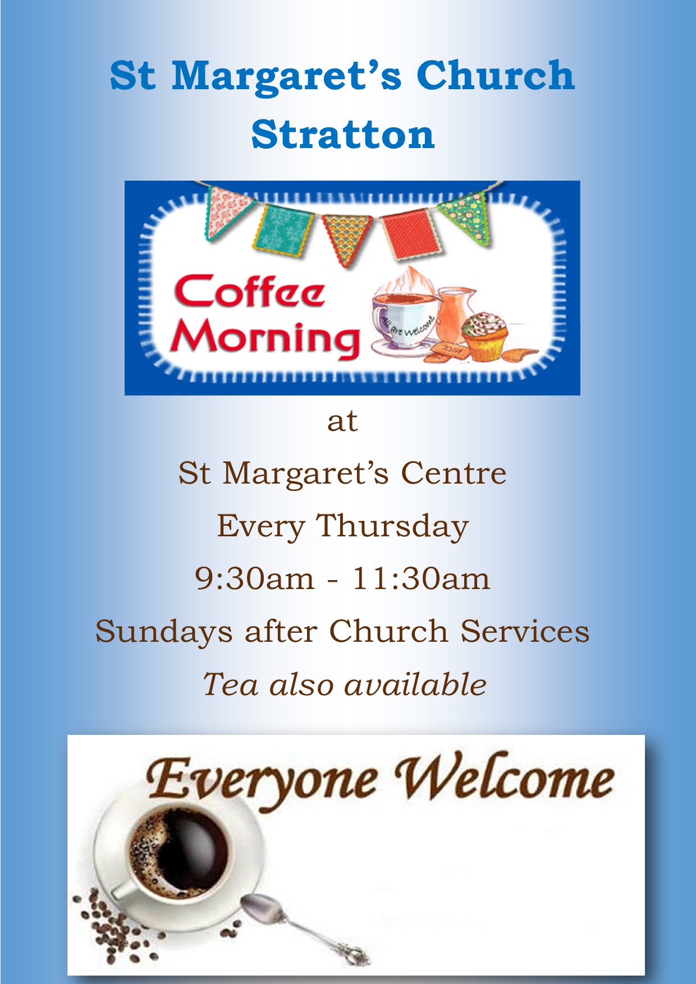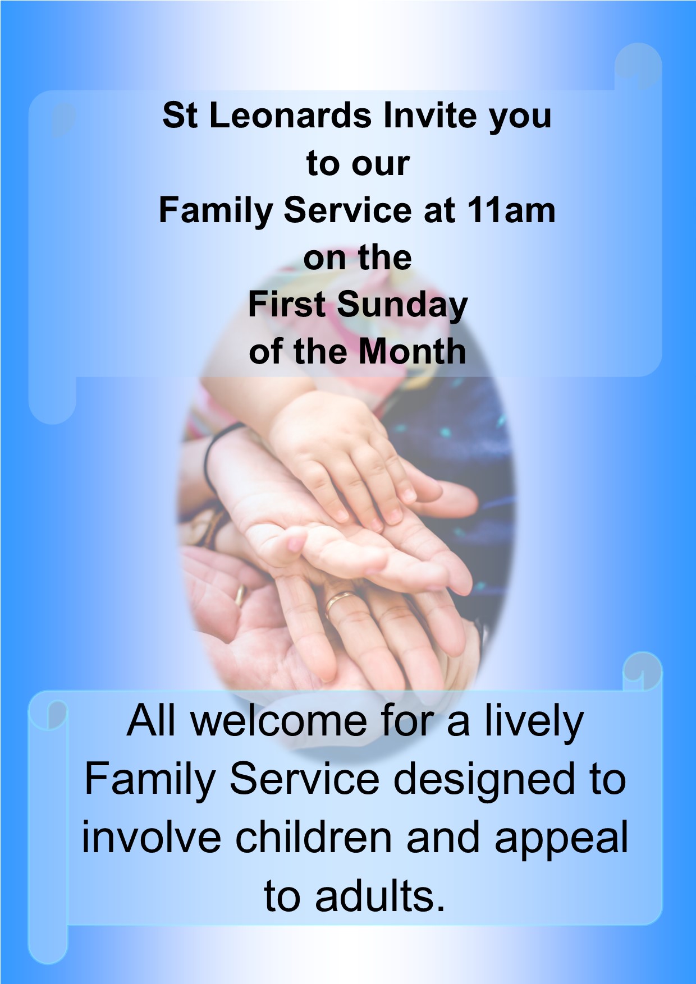A Brief History of St Margaret's
The church is dedicated to St Margaret of Antioch, possibly in honour of the patron saint of Margaret, Queen of Edward I, who held Stratton in her dowry about the time when the present church was built.
The building consists of 19th century tower and a modern vestry and chancel, all added to the original 13th century building of nave and two aisles (c. 1280). The porch is a 14th century addition containing a small stairway to what might have been a priest’s vestry over the porch, which no longer exists. The clerestory (higher walls with windows) was built and the nave roof raised in the 16th century.
The north aisle contains a Norman doorway built into the present wall in the 13th century and a recessed tomb. The chapel in the south aisle was restored and dedicated to St Catherine of Alexandria on 4th September 1949 as a memorial to the fallen of the two world wars. The chancel is early 19th century. The vestry was added in 1896 and the chancel arch raised in 1912. The present pews are late 18th century and replaced the old fashioned box pews.
The Bells
The oldest bell is No. 7 (1669) and is engraved with the Royal Arms. The tenor bell was cast in 1816 and of the others, two were added in 1909 and two in 1931 when two 17th century bells were recast and rehung.

Exterior
The exterior seems somewhat severe and bleak; it is possible there were parapets or gables but they have long since gone. The squat west end tower is modern (19th century).
The exterior of the archway of the north aisle doorway is worth examining – it is early Norman work and was rebuilt into the present position in 1280. There are several tombstones, originally from the floor of the north aisle, now against the north wall of the churchyard.

Porch
The porch is a 14th century addition to the 13th century church. On the outside walls are traces of small – incised dials, a primitive form of clock or sundial; sometimes these were called Mass Dials. The small room over the porch has disappeared, but the stone stairway remains. The porch carries the original 14th century roof beams.
Beneath the plaster of the east jamb of the doorway is a 14th century water stoup. There are traces of mason’s marks near the door handle. The floor of the porch is paved with 17th and 18th century tombstones upon one of which is the arms of the de Lacey family, who once held manorial rights in the village.

Nave
The nave of four bays was constructed in about 1280. The pillars are particularly graceful, with richly moulded capitals of nailhead and dogtooth design. The bases of the pillars are moulded and each pillar base is of a different design.
The clerestory is 16th century work; the roof is of a tie-beam form. The tower arch is modern. A small light high above the chancel arch was discovered when the old chancel arch was raised to its present position. The pulpit is dated 1888 and the lectern 1896. The old reading desk when removed was converted into the present screen across the belfry archway.
 South Aisle
South Aisle
The war memorial chapel stands where there was originally an ancient chapel, as the 14th century piscina (a shallow basin to wash communion vessels) and shelf in the south wall indicates. This was the sight of the organ until 1896. The font was placed in the church about 1860 when the Saxon font (c. 1280) disappeared completely.
Tower
No evidence exists of an earlier tower, but in 1553 Stratton possessed three bells. The tower now contains eight bells of which No. 7 is the oldest (1669) and was cast by Edward Nealle of Burford.
Chancel
The chancel is early 19th century. The gilded shields on the roof beam ends are interesting – those over the sanctuary are painted with symbols such as ‘the Cross and Crown’ whilst the others are of families etc. connected with the village – the de Lacey (swan heads), the Archers (arrow heads) the combined arms of the dioceses of Gloucester and Bristol, and the arms of Merton College, Oxford.
Windows
John Aubrey, the antiquarian, wrote in 1625 that there were two ancient stained glass windows in the church, but these have since disappeared. They portrayed St Margaret and St Catharine. All the present windows are of modern stained glass.

Wall Memorials
There are some 18th and 19th century memorials including an alabaster one of 1750 and three interesting wooden memorials over the south doorway. One records an old charity established by William Hedges.
Plate
Amongst the church plate is an Elizabethan silver chalice and cover, dated about 1570. There is also a pewter set of vessels dating from the 17th century.

Altar Furnishings
Amongst the altar furnishings is a white festal frontal of beautiful needle workmanship and originally formed part of an Italian priest’s vestment. It is thought to be 17th century work. There is also a super-frontal of antique lace and another of Indian silver thread work.
Registers
The registers date from 1608 and contain the receipt for their custody by the Secular Registrar appointed by Oliver Cromwell who took charge when the Rev. Christopher Jole was turned out of office.
In addition to the registers are the Churchwardens Accounts Books, which show interesting items of value to the social historian, showing how they relieved the poor, acted as road overseers, pest exterminators etc. There are also copies of rare ‘Briefs’ or appeals made in Stratton for various charities, including the victims of the plague of London 1665, and sufferers of the Great Fire 1666. All the church record books, before 1990, are retained by the Wiltshire and Swindon History Centre in Chippenham.
Today St Margaret’s continues its long heritage as the parish church for Stratton St Margaret and offers opportunities for worship and prayer relevant to today.
For a longer short history and some old photographs please click on the links below:
A Short History of Stratton St Margaret (written in 1950)
